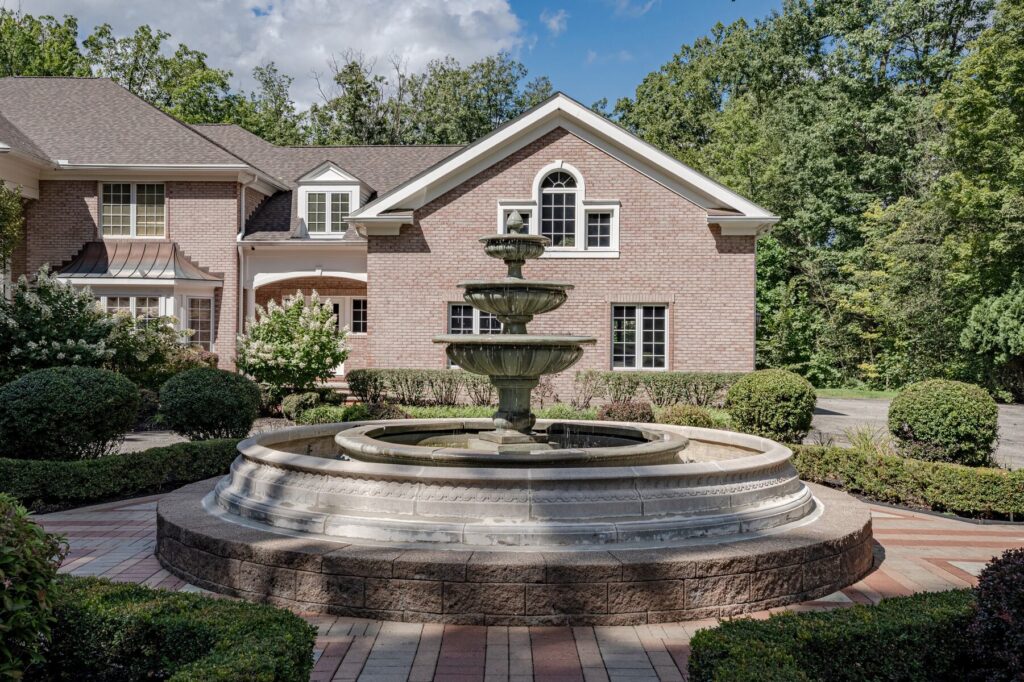
A stunning estate in Gates Mills, Ohio, is on the market for $2.5 million, showcasing a blend of elegance and resort-style amenities. Located at 2140 County Line Road, this impressive property spans over five private acres and is described by listing agent Jen Waters of the Young Team at KW Greater Metropolitan as “an ideal retreat in one of Northeast Ohio’s most prestigious neighborhoods.”
The residence, built in 2000, features an expansive layout with six bedrooms and nine bathrooms, including seven full bathrooms. With a total of 8,966 square feet of living space, the home also boasts a finished lower level and a four-car garage.
Stunning Interior and Outdoor Amenities
Upon entering, guests are greeted by a grand foyer that highlights a sweeping staircase adorned with a custom Finelli iron rail and detailed millwork. The foyer leads to a stately office featuring coffered ceilings and French doors that create an inviting atmosphere. The formal dining room showcases classic wainscoting and decorative moldings, adding to the home’s luxurious feel.
The grand living room, designed for both comfort and style, features a soaring ceiling, tall windows, and a statement fireplace. A mural by artist Bob Dasher enhances the room’s character, while a full wet bar makes it perfect for entertaining guests.
The eat-in kitchen is equipped with granite countertops, custom cabinetry, a large island, and high-end appliances. Adjacent to the kitchen is a bright family room highlighted by a vaulted ceiling and skylights, providing a warm and airy space for relaxation.
The first-floor primary suite serves as a private sanctuary, complete with its own fireplace, dual walk-in closets, and a spa-inspired bathroom. Upstairs, four additional bedrooms each come with en suite bathrooms, ensuring comfort and privacy for family and guests alike. A bonus room located above the garage offers flexible living space, suitable for various uses.
Exceptional Outdoor Living Experience
The finished lower level of the home adds even more entertaining potential, featuring a recreation room with a wet bar and dance floor, a billiards room, a wine cellar, a theater, a gym, and a sixth bedroom. Additionally, a steam room and sauna provide a touch of luxury for relaxation.
Outside, the estate is designed for gatherings, featuring multiple areas such as a stone patio, deck, and a pergola-covered firepit. An inground stone spa, surrounded by beautifully landscaped gardens and mature trees, completes the resort-like ambiance.
According to Jen Waters, “Thoughtfully designed architectural landscaping frames every view, with sculpted gardens, mature canopy, and intentional sightlines that create a true estate experience and four-season beauty.”
The property is located within the Mayfield City School District and has an annual real estate tax of $42,888. For those interested, the estate is being marketed with a full listing available through the Young Team at KW Greater Metropolitan Realty.
For additional information on this exquisite property, prospective buyers can reach out to Jen Waters via email at [email protected] or by phone at 330-283-0873.







